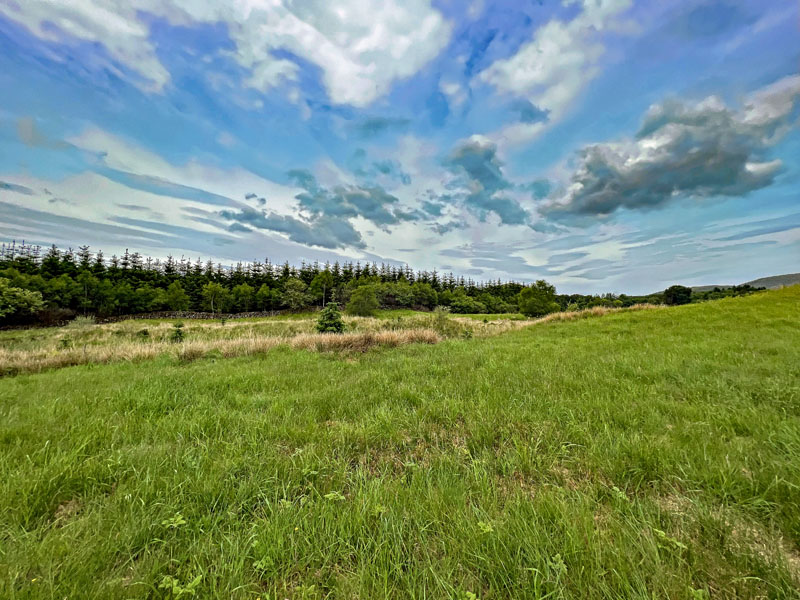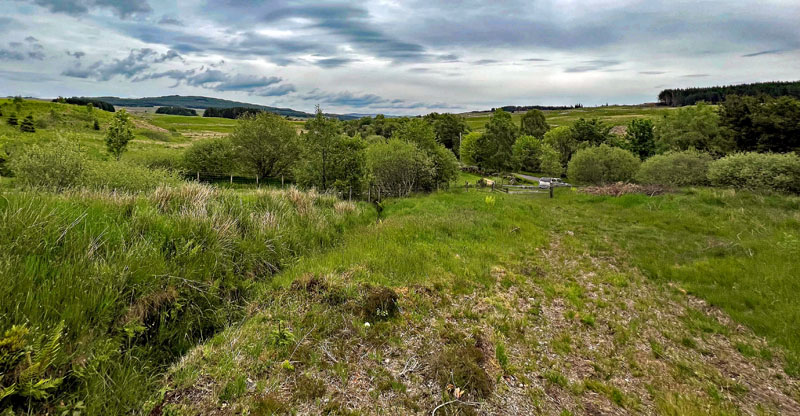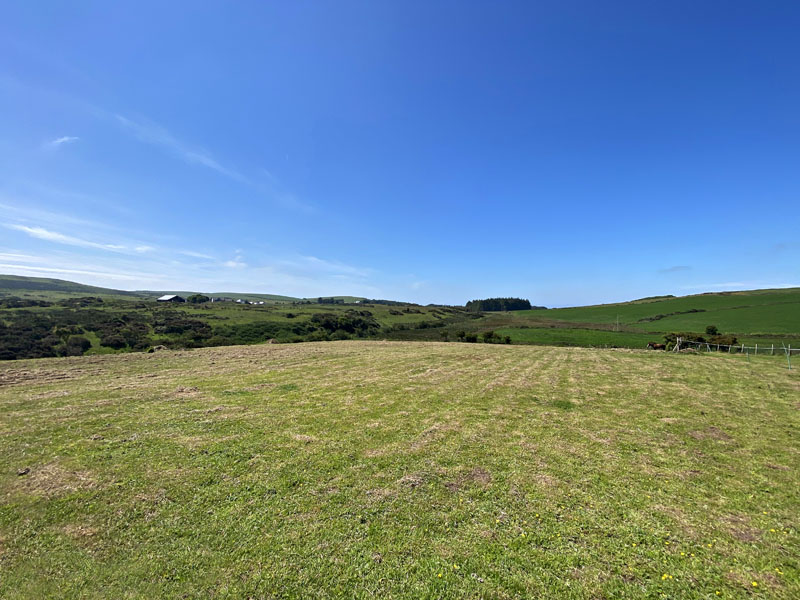LAND / ESTATE AGENTS, VALUERS & RURAL CONSULTANTS
LAND / ESTATE AGENTS, VALUERS & RURAL CONSULTANTS
Carsphairn, Castle Douglas, DG7 3TE
A RURAL DEVELOPMENT PLOT SITTING IN JUST UNDER SIX ACRES OCCUPYING AN ELEVATED SITE WITH STUNNING VIEWS ACROSS THE SURROUNDING COUNTRYSIDE
Offered for Sale
Offers Over£140,000


INTRODUCTION
The development plot at Marbrack is situated about 2 miles from the pretty village of Carsphairn and about 13 miles west of Moniaive in an unspoilt part of Southwest Scotland. Full planning permission was granted for a detached house and garage in July 2021 and all documents associated with this can be found on the Dumfries & Galloway Council’s planning portal www.dumgal.gov.uk/planning with a planning ref’ of: 21/0898/FUL.

THE CURRENT PROPOSED DWELLING
The development plot benefits from full planning permission of the erection of a dwellinghouse and detached garage. The current proposed house is designed to have a low impact by virtue of scale, construction, materials and sources of energy and heating. The construction of the property was intended to be of low environmental and carbon impact with local contractors/labour to be used, where possible, and resources available on site to be re-used, for example, material excavated for ground works to be utilised elsewhere on the site, including to level uneven sections for smallholding use. Due to constraints over mains access to water and electricity, the proposed dwelling was to be ‘off-grid’ and the main source of power generation through solar with a battery bank and a back-up generator for use during the darker winter months. Heating was to be provided through a ground or air source heat pump and the dwelling would use mechanical heat recovery ventilation to circulate air and ensure consistent heating throughout. The house has been situated on the plot to allow for maximum solar gain, both in terms of solar panel orientation and indirect heating of the large expanse of southern facing glazing. The dwelling would also have its own water source via a borehole and with sewage discharging to an onsite watercourse via biological treatment plant.

The proposed house is an integral part of a low carbon lifestyle. A couple of examples of how this could be achieved could involve managing the attached land so it would support the occupants of the house as their main source of income as well as home working, removing the need of a daily commute. The site could be operated as a smallholding, exploring ways of using the land sustainably to produce food for the owners use. Proposals for the site also include the planting of indigenous trees and the creation of an orchard. A range of animals could also be kept including beehives for the production of honey.
Full planning is in place as per the planning ref’, however, any interested party wishing to vary the planning would need to make their own enquiries with Dumfries & Galloway Council.

£150,000.00
Leswalt, Stranraer DG9 0LT
Offered For Sale: Building PlotA RURAL PLOT FOR DEVELOPMENT SET WITHIN AN AREA OF OUTSTANDING NATURAL BEAUTY ON THE NORTH RHINS PENINSULAR
More Details >

£200,000.00
Conchieton, Twynholm, Kirkcudbright, DG6 4TA
Offered For Sale: Building PlotA FORMER GRAIN MILL BENEFITTING FROM CHANGE OF USE TO FORM A BESPOKE DWELLINGHOUSE OCCUPYING A SCENIC COUNTRYSIDE LOCATION WITHIN DUMFRIES & GALLOWAY
More Details >

£200,000.00
Gatehouse of Fleet, Castle Douglas, DG7 2BH
Offered For Sale: Building PlotA CHARMING TRADITIONAL STEADING WITH STUNNING VIEWS OFFERING A RARE OPPORTUNITY TO DEVELOP TWO DWELLINGHOUSES WITH LAND SET WITHIN A PICTURESQUE LOCATION JUST ON THE OUTSKIRTS OF GATEHOUSE OF FLEET
More Details >

£85,000.00
Former British rail station off Main St, Crossmichael, Castle Douglas, DG7 3AU
Offered For Sale: Building PlotTWO EXCEPTIONAL BUILDING PLOTS BENEFITTING FROM STUNNING PICTURESQUE VIEWS OVER LOCH KEN WITHIN CROSSMICHAEL, DUMFRIES & GALLOWAY
More Details >